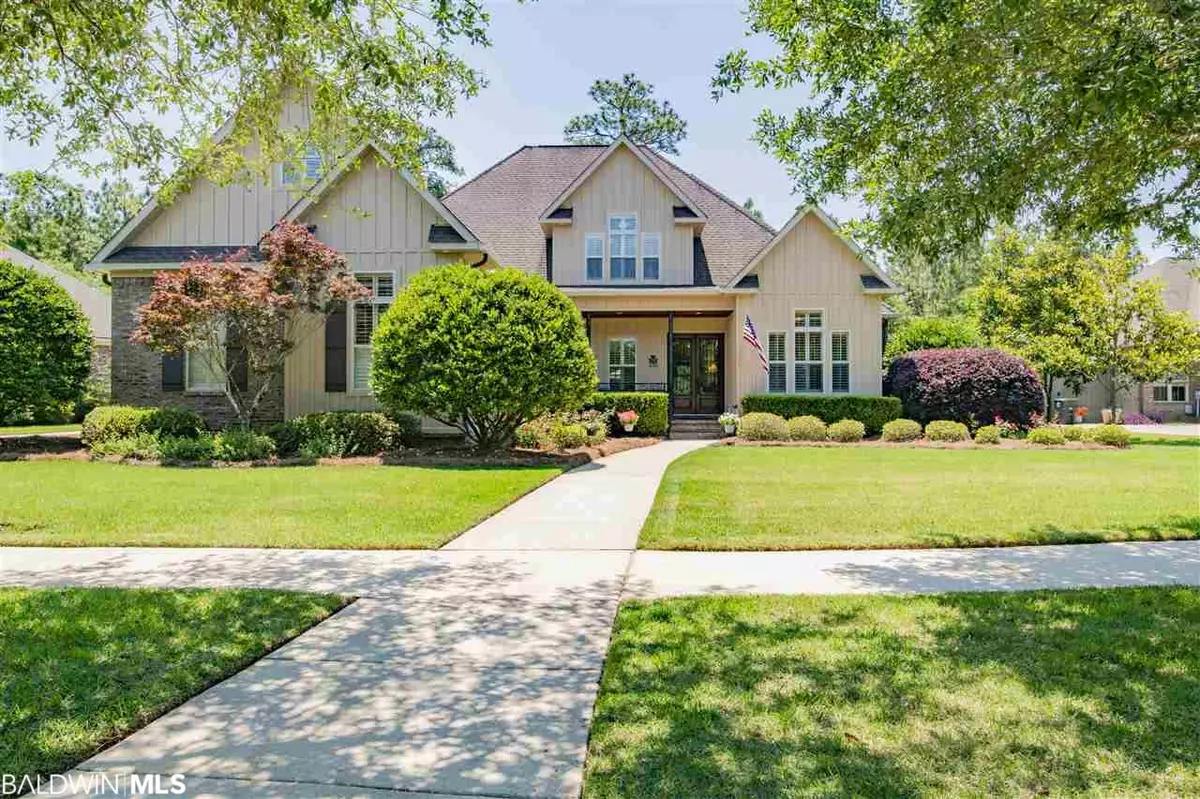$549,000
$569,000
3.5%For more information regarding the value of a property, please contact us for a free consultation.
4 Beds
5 Baths
3,462 SqFt
SOLD DATE : 05/28/2020
Key Details
Sold Price $549,000
Property Type Single Family Home
Sub Type Craftsman
Listing Status Sold
Purchase Type For Sale
Square Footage 3,462 sqft
Price per Sqft $158
Subdivision Stone Creek
MLS Listing ID 297415
Sold Date 05/28/20
Style Craftsman
Bedrooms 4
Full Baths 3
Half Baths 2
Construction Status Resale
HOA Fees $95/ann
Year Built 2007
Annual Tax Amount $2,234
Lot Size 0.511 Acres
Lot Dimensions 136.3' x 163.3'
Property Description
Stunning Craftsman Style custom 4-bedroom home in sought after Stone Creek boasts a view of the lake on the main boulevard. The covered front porch with stained tongue and groove ceiling, wrought iron railing and leaded glass French doors welcomes you. Abundant windows bring in natural light. Don't miss the custom details including 10-foot ceilings, crown molding and trim work, hand scraped hickory floors and plantation shutters. Office boasts soaring vaulted ceiling and high wainscoting. Separate dining room and spacious living room with gas fireplace open into the light and airy remodeled kitchen, which is a chef's delight with white cabinets, white granite counter tops, and stainless appliances, including Bosch 6 burner gas cook-top and double ovens, plus a wraparound bar and breakfast area. The split bedroom floor plan offers a large vaulted master bedroom with newly renovated master bath; white cabinets, white granite, leaded glass opaque window above air jet tub for soaking, shower with frame-less glass door and large walk-in master closet. There are two additional bedrooms down with a Jack and Jill bathroom between, plus a half bath conveniently located off the living area. Head upstairs to see the huge bonus room plus a bedroom with large walk-in closet and a full bath in the hall. There are two floored attic storage areas as well. The birds are singing in the large private backyard that backs up to a ten-foot natural buffer. Great screened porch off the kitchen and living room has its own gas log fireplace and second half bath. Recent updates feature professional painted white cabinets and new granite, faucets and fixtures in all bathrooms and laundry room. Additional patio is perfect for grilling and outdoor dining. This Paul Hamilton home is move in ready and located in a friendly neighborhood with outstanding amenities including pool, tennis courts, multiple lakes, fishing & common areas. Make your appointment today!
Location
State AL
County Baldwin
Area Fairhope 8
Zoning Single Family Residence
Interior
Interior Features Central Vacuum, Breakfast Bar, Eat-in Kitchen, Bonus Room, Entrance Foyer, Office/Study, En-Suite, High Ceilings, Internet, Split Bedroom Plan
Heating Central
Cooling Central Electric (Cool), Ceiling Fan(s)
Flooring Carpet, Tile, Wood
Fireplaces Number 2
Fireplaces Type Gas Log, Living Room, Outside
Fireplace Yes
Appliance Dishwasher, Disposal, Double Oven, Microwave, Gas Range, Refrigerator w/Ice Maker, Tankless Water Heater
Laundry Main Level, Inside
Exterior
Exterior Feature Irrigation Sprinkler
Parking Features Attached, Three Car Carport, Automatic Garage Door
Fence Fenced
Pool Community
Community Features BBQ Area, Clubhouse, Internet, Landscaping, Meeting Room, Pool - Outdoor, Tennis Court(s)
Utilities Available Natural Gas Connected, Fairhope Utilities
Waterfront Description No Waterfront
View Y/N No
View None/Not Applicable
Roof Type Dimensional
Garage Yes
Building
Lot Description Subdivision
Foundation Slab
Architectural Style Craftsman
New Construction No
Construction Status Resale
Schools
Elementary Schools J. Larry Newton
Middle Schools Fairhope Middle
High Schools Fairhope High
Others
Pets Allowed Limited # Pets, More Than 2 Pets Allowed
HOA Fee Include Maintenance Grounds,Recreational Facilities,Reserve Funds
Ownership Whole/Full
Read Less Info
Want to know what your home might be worth? Contact us for a FREE valuation!

Our team is ready to help you sell your home for the highest possible price ASAP
Bought with Keller Williams AGC Realty - Orange Beach






